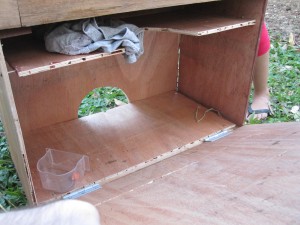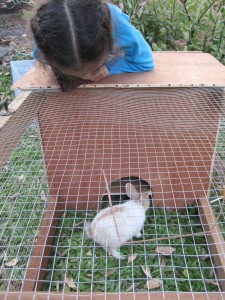So the Rabbit has a new home.
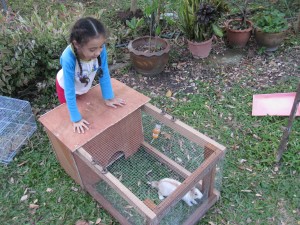 The hutch features no 90° angles and very few straight lines. I expect that this will protect the occupant from hounds of tindalos tunnelling in through the corners and is an object lesson of the false economy of purchasing a jigsaw.
The hutch features no 90° angles and very few straight lines. I expect that this will protect the occupant from hounds of tindalos tunnelling in through the corners and is an object lesson of the false economy of purchasing a jigsaw.
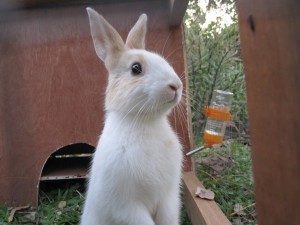 Initial reactions were positive. Note the plumbing to the right of “Starler the Rabbit.”
Initial reactions were positive. Note the plumbing to the right of “Starler the Rabbit.”
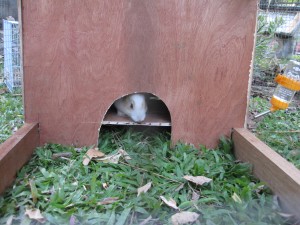 From this shot you can see that the floor is elevated. The idea being that the beast doesn’t have to sleep on the cold ground, and the little scamp can wriggle under there when she’s feeling adventurous. I expect to be combatting some The Great Escape actions from this quarter in the future.
From this shot you can see that the floor is elevated. The idea being that the beast doesn’t have to sleep on the cold ground, and the little scamp can wriggle under there when she’s feeling adventurous. I expect to be combatting some The Great Escape actions from this quarter in the future.
Here we see the rear wall hinged down. You can see the egress to the main chamber, and you can also see the upper floor, with its own portal. For this initial effort I decided not to install a fireman’s pole, feeling that the scramble to the upper level will put Oryctolagus cuniculus in a proprietorial frame of mind. This mezzanine is designed to be a snug and private space for the occupant and features an old t-shirt for comfort and amusement.
Due to the solid-wood construction and massive over-engineering the hutch is immovable by children and a struggle for an adult, hence the handles you may have noticed in fig. 1. This is semi-intentional as it presents a challenge to passing cats, dogs and pythons. Depending on future tests by both occupant and visitors, we may install tent pegs at a later date.
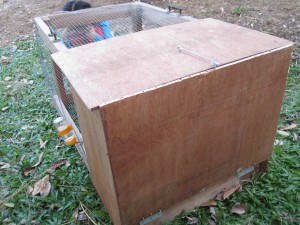 As a final shot, here’s the enclosure sealed up. The latching mechanism is a simple eyelet and hook apparatus. The intention here is that if something big does start rattling her cage, the door should pop open and give Miss Rabbit a fighting chance at fleeing, assuming that she has already retreated to the mezzanine or main chamber. We are, of course, yet to test this theory. Stay tuned for updates.
As a final shot, here’s the enclosure sealed up. The latching mechanism is a simple eyelet and hook apparatus. The intention here is that if something big does start rattling her cage, the door should pop open and give Miss Rabbit a fighting chance at fleeing, assuming that she has already retreated to the mezzanine or main chamber. We are, of course, yet to test this theory. Stay tuned for updates.

